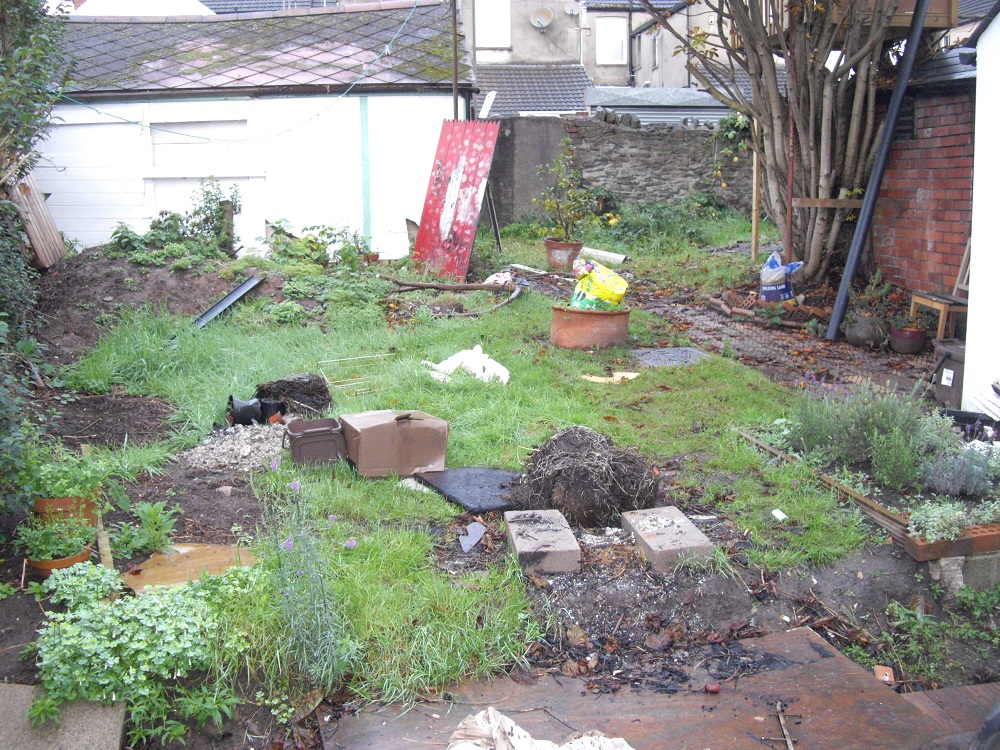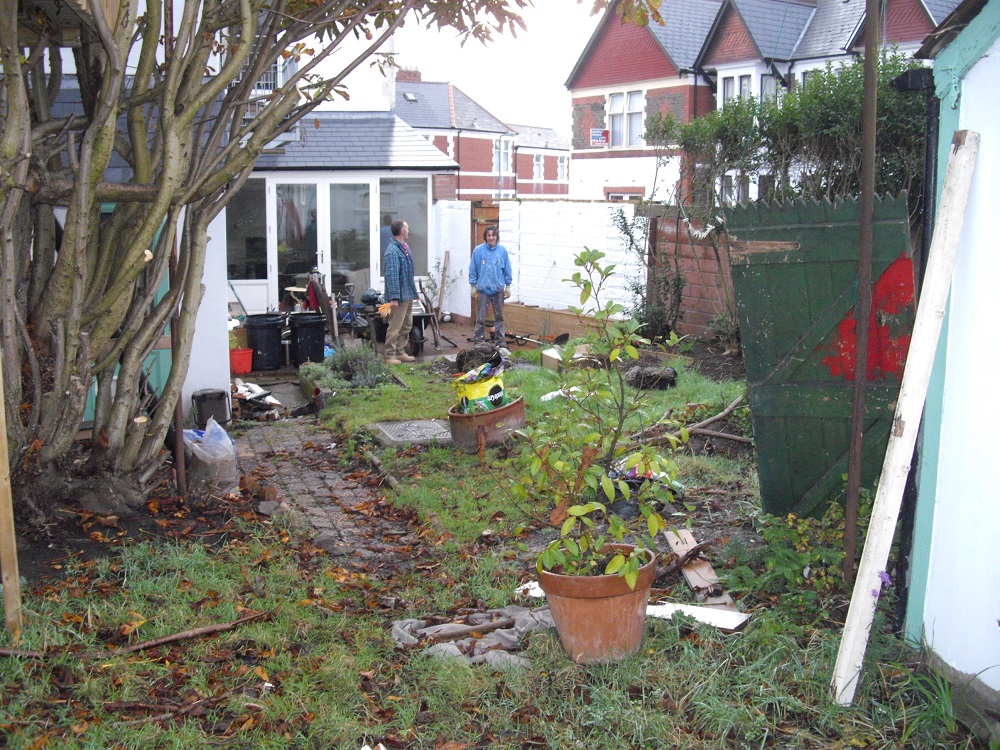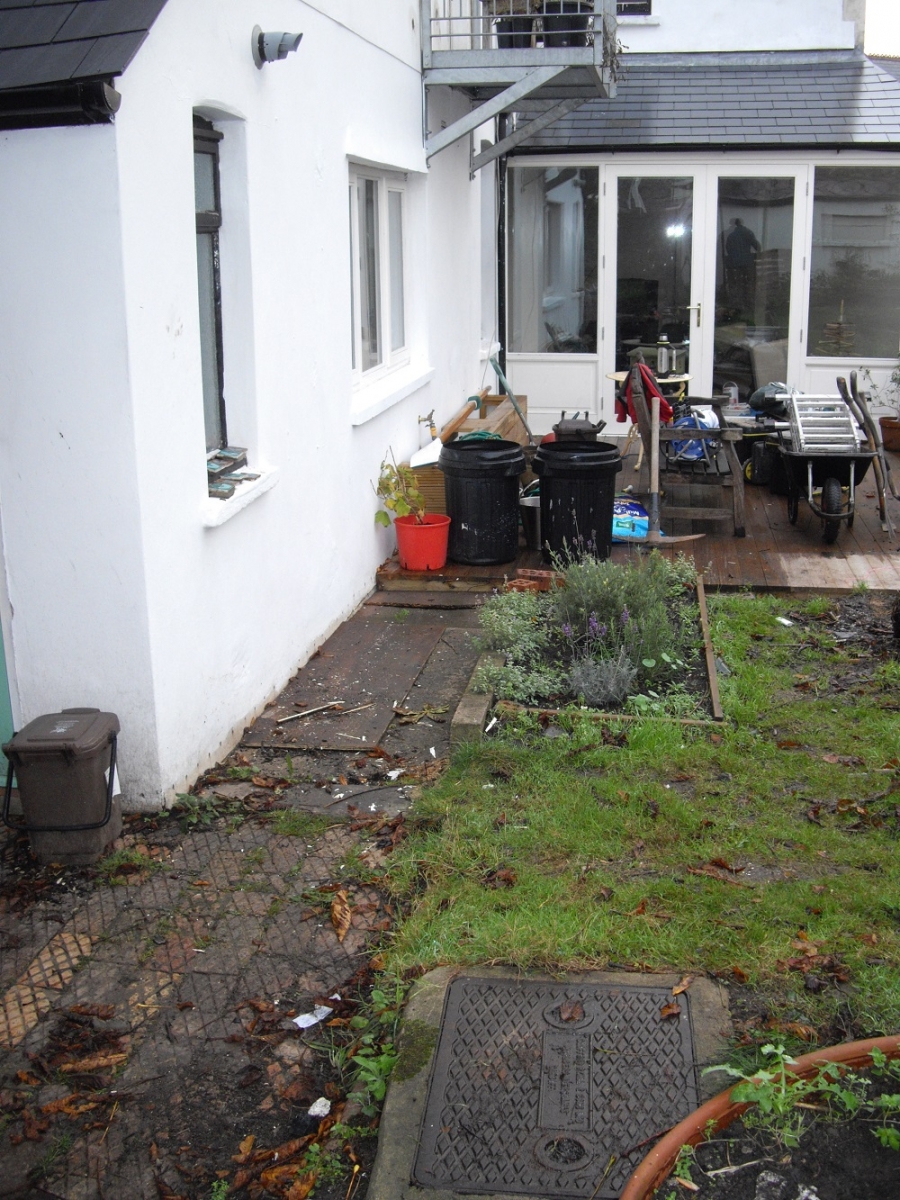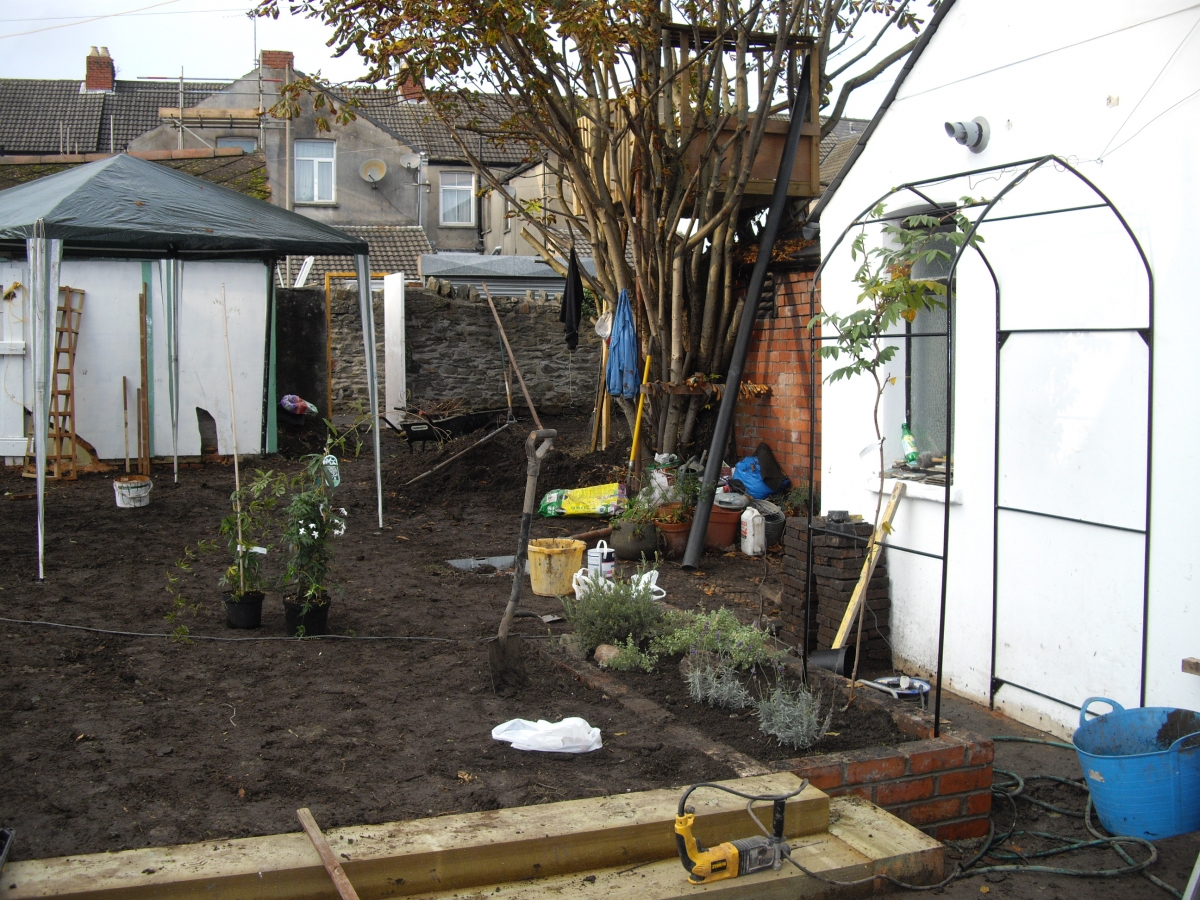click the button to go back to Design and Build
Space Kids
This garden had spent a good six months as the dumping ground for the builders whilst interior changes were made to the house. With triplets keen to get outside and play, a large level area of grass was the main requirement. In addition the old hedge needed to come down and some plants added to give a splash of colour. Levels also need to be organised as the decking was a foot below the level of the main garden. The blocked up door into the rear alley also needed to be re-installed.
The clients were keen to have some plants framing the side of the south facing House but with concrete pathways bordering the house planting was going to be tricky. A custom built steel pergola in a gothic style arch links the house and flower bed together and allows a Wisteria to crawl over the pergola and then on up towards the Balcony. Wooden Railway Sleepers act as steps to bridge the difference in levels of the decking and soon to be turfed area.
Contact Us
For more information get in touch




