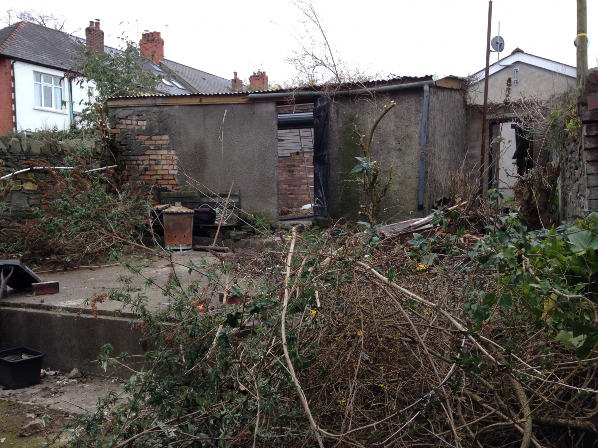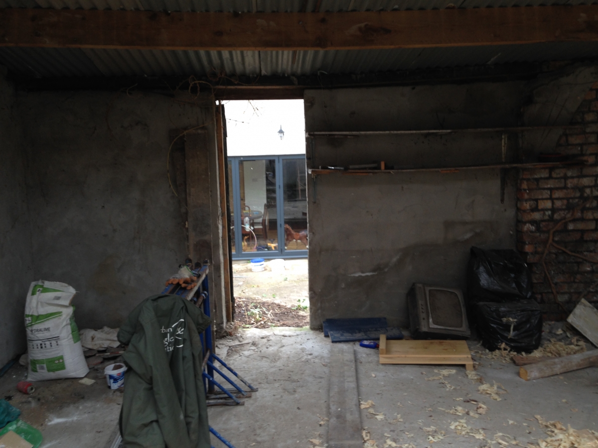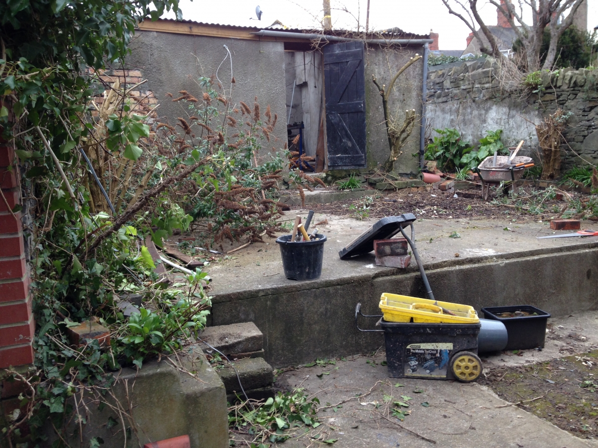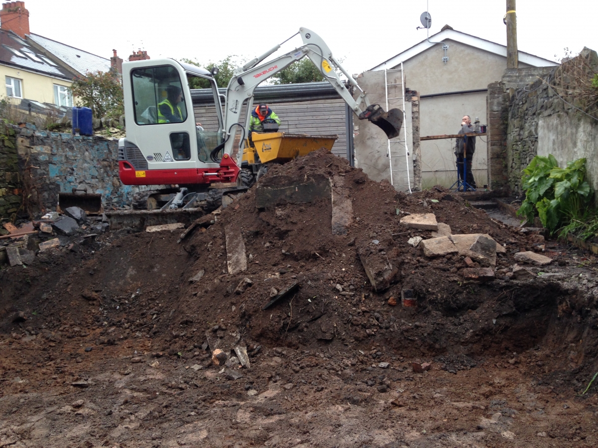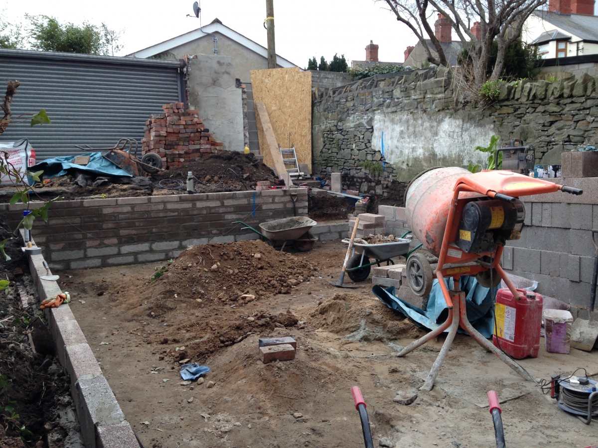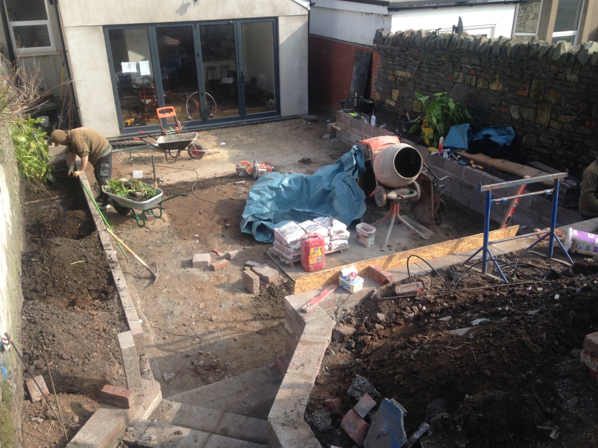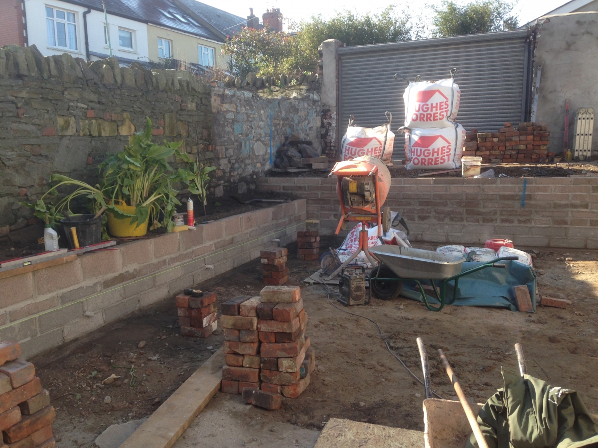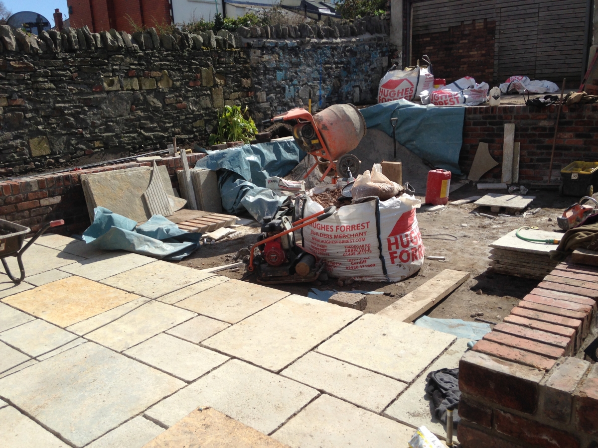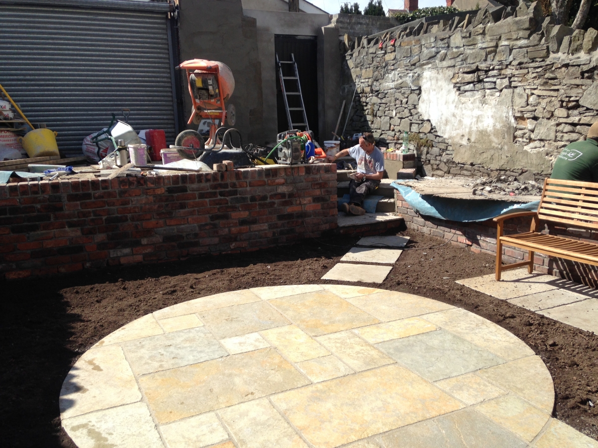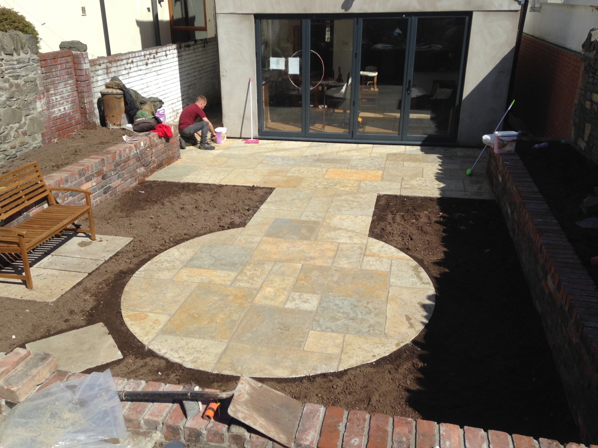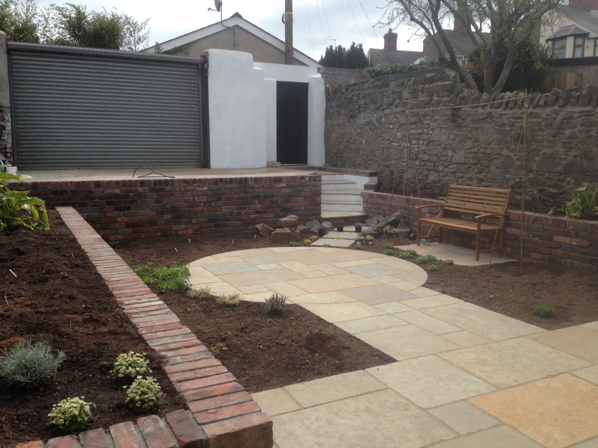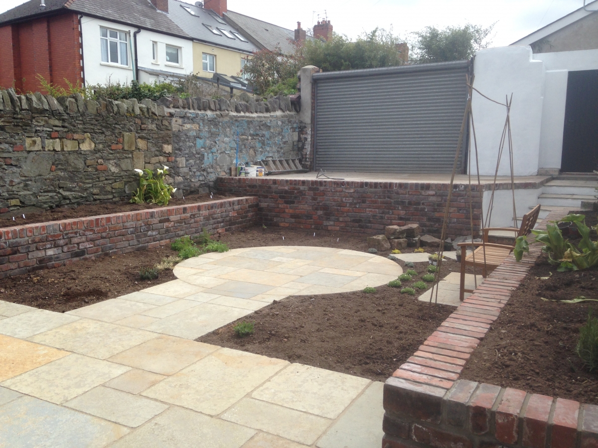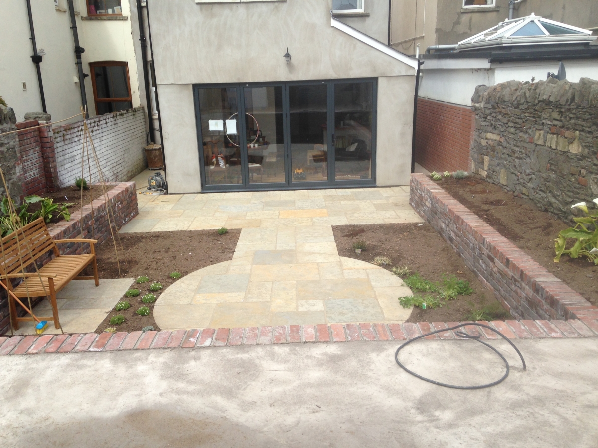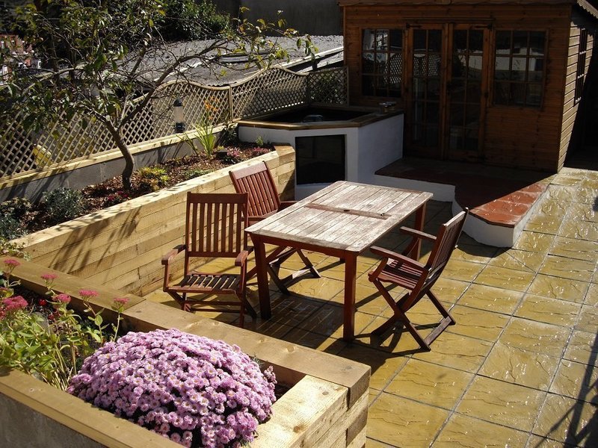click the button to go back to Design and Build
Albany Road
With a large dilapidated garage at the back of the garden and a concrete pad over two levels this was certainly a large garden, but in need of a major overhaul to maximise the space available. Our brief was to design a garden level with the large south facing sliding doors opening out on to a patio with beds surrounding a communal seating area, access to the rear lane and a greatly reduced upper section for a large work shop – to be completed at a later date.
Removing the old Garage, and soil to level out the garden needed large machinery, so a hole was cut in the rear wall to get a digger and dumper in to remove nearly 90 tons of soil and rubble. Due to the large stone walls either side, retaining walls were built disguised as raised beds, and a retaining wall facing the house to the upper level leading to the rear lane measured in at nearly 60cm’s wide at the base.
The garden faces south so caught the sun all day long and was a real sun trap. T-Shirts for the build team were the order of the day and the project was carried out in March. A 4 size pattern of sandstone patio with a tumbled finish began to shape the garden and its beds that would surround it! This was faced with over
1500 reclaimed bricks to give a rugged worn look inkeeping with the surrounding walls and house.
The garden takes shape but its full effect is still a few years away. Our clients were very keen gardeners and over the following months plan to add a plethora of plants to give the impression of a jungle of plants a sanctuary of greenery in the heart of the city. Our client is also a keen carpenter and plans to build his own shed on the raised ledge at the back of the garden, and power lines have been buried under this garden to provide electricity!
Contact Us
For more information get in touch

